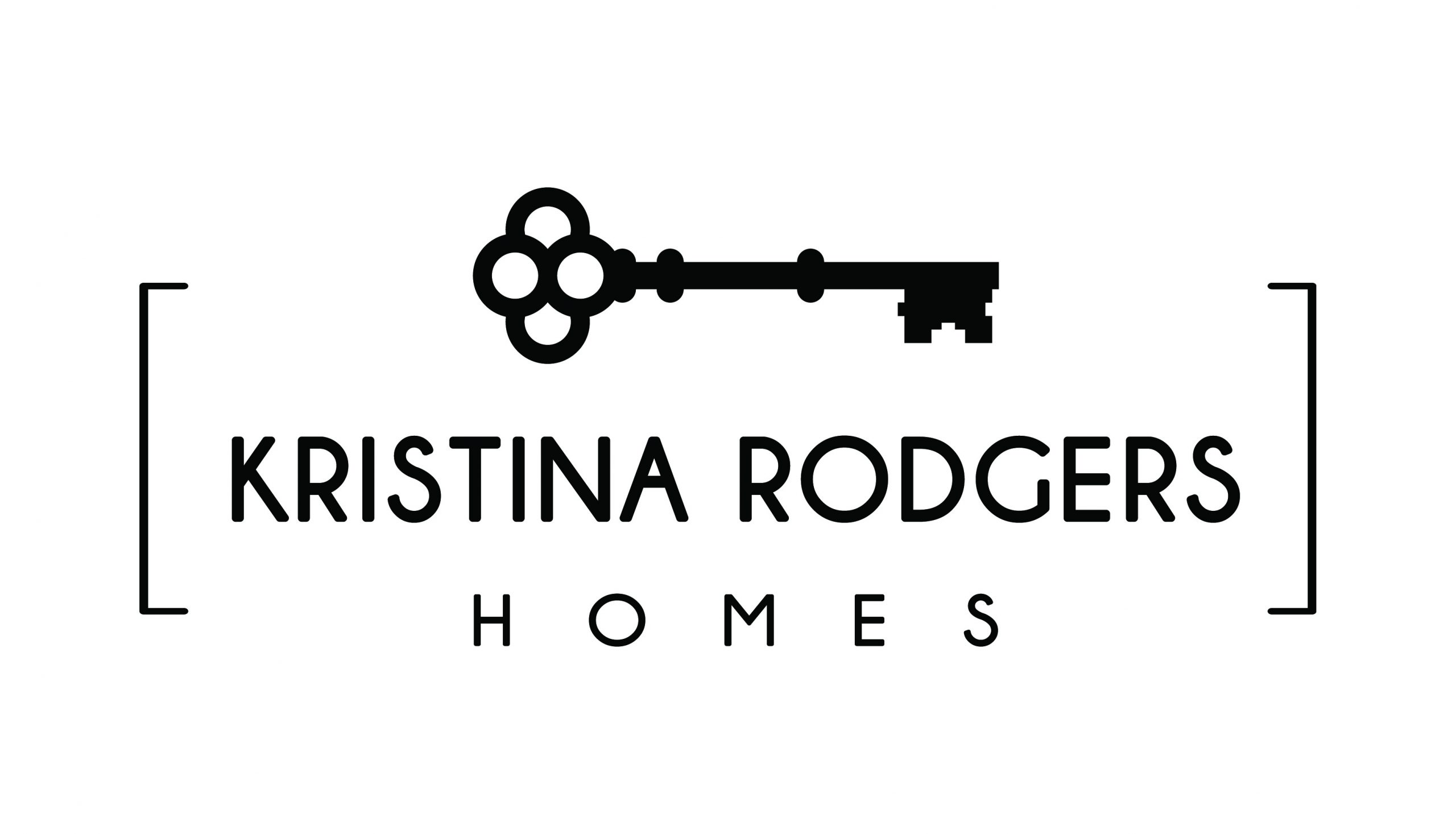
Sold
 Listed by MLSlistings Inc. / Coldwell Banker Realty / Ron Mason - Contact: 408-445-5165
Listed by MLSlistings Inc. / Coldwell Banker Realty / Ron Mason - Contact: 408-445-5165 6244 Camino Verde Drive San Jose, CA 95119
Sold on 11/05/2024
$1,500,000 (USD)
MLS #:
ML81979616
ML81979616
Lot Size
6,534 SQFT
6,534 SQFT
Type
Single-Family Home
Single-Family Home
Year Built
1968
1968
Views
Other, Mountains
Other, Mountains
School District
467
467
County
Santa Clara County
Santa Clara County
Listed By
Ron Mason, DRE #01145613 CA, 1145613 CA, Coldwell Banker Realty, Contact: 408-445-5165
Bought with
The Jamison Team, Tuscana Properties
The Jamison Team, Tuscana Properties
Source
MLSlistings Inc.
Last checked Dec 20 2025 at 12:56 AM GMT+0000
MLSlistings Inc.
Last checked Dec 20 2025 at 12:56 AM GMT+0000
Bathroom Details
- Full Bathrooms: 2
Interior Features
- In Garage
Subdivision
- Rancho Santa Teresa Swim Club
Property Features
- Fireplace: Living Room
- Foundation: Concrete Perimeter and Slab
Heating and Cooling
- Central Forced Air
- Central Ac
Pool Information
- None
Homeowners Association Information
- Dues: $44/MONTHLY
Flooring
- Laminate
- Carpet
Exterior Features
- Roof: Composition
Utility Information
- Utilities: Public Utilities, Water - Public
- Sewer: Sewer Connected
School Information
- Elementary School: Santa Teresa Elementary
- Middle School: Bernal Intermediate
- High School: Santa Teresa High
Garage
- Attached Garage
- Off-Street Parking
Stories
- 1
Living Area
- 1,735 sqft
Listing Price History
Date
Event
Price
% Change
$ (+/-)
Sep 26, 2024
Listed
$1,475,000
-
-
Additional Information: San Jose | 408-445-5165
Disclaimer: The data relating to real estate for sale on this website comes in part from the Broker Listing Exchange program of the MLSListings Inc.TM MLS system. Real estate listings held by brokerage firms other than the broker who owns this website are marked with the Internet Data Exchange icon and detailed information about them includes the names of the listing brokers and listing agents. Listing data updated every 30 minutes.
Properties with the icon(s) are courtesy of the MLSListings Inc.
icon(s) are courtesy of the MLSListings Inc.
Listing Data Copyright 2025 MLSListings Inc. All rights reserved. Information Deemed Reliable But Not Guaranteed.
Properties with the
 icon(s) are courtesy of the MLSListings Inc.
icon(s) are courtesy of the MLSListings Inc. Listing Data Copyright 2025 MLSListings Inc. All rights reserved. Information Deemed Reliable But Not Guaranteed.




